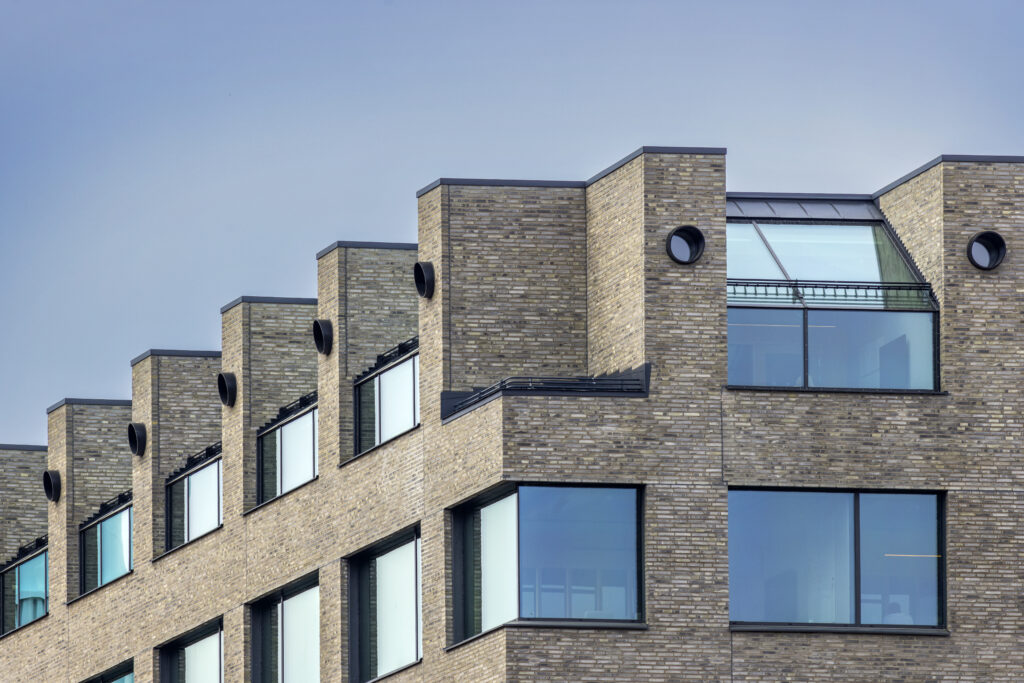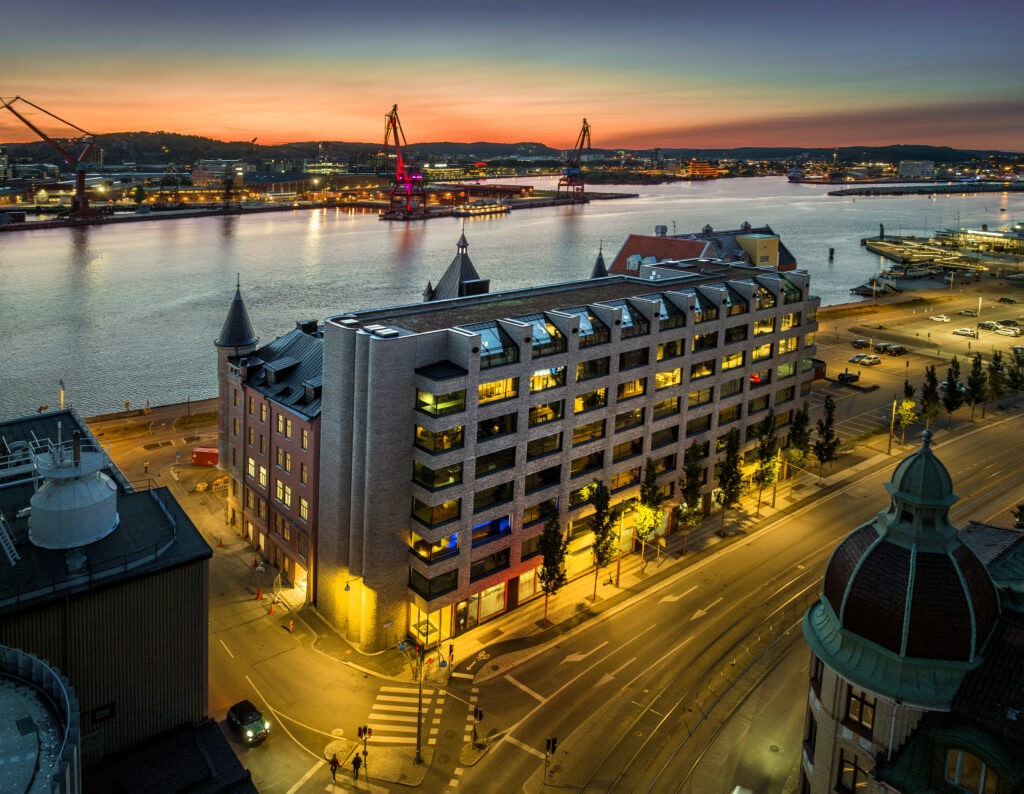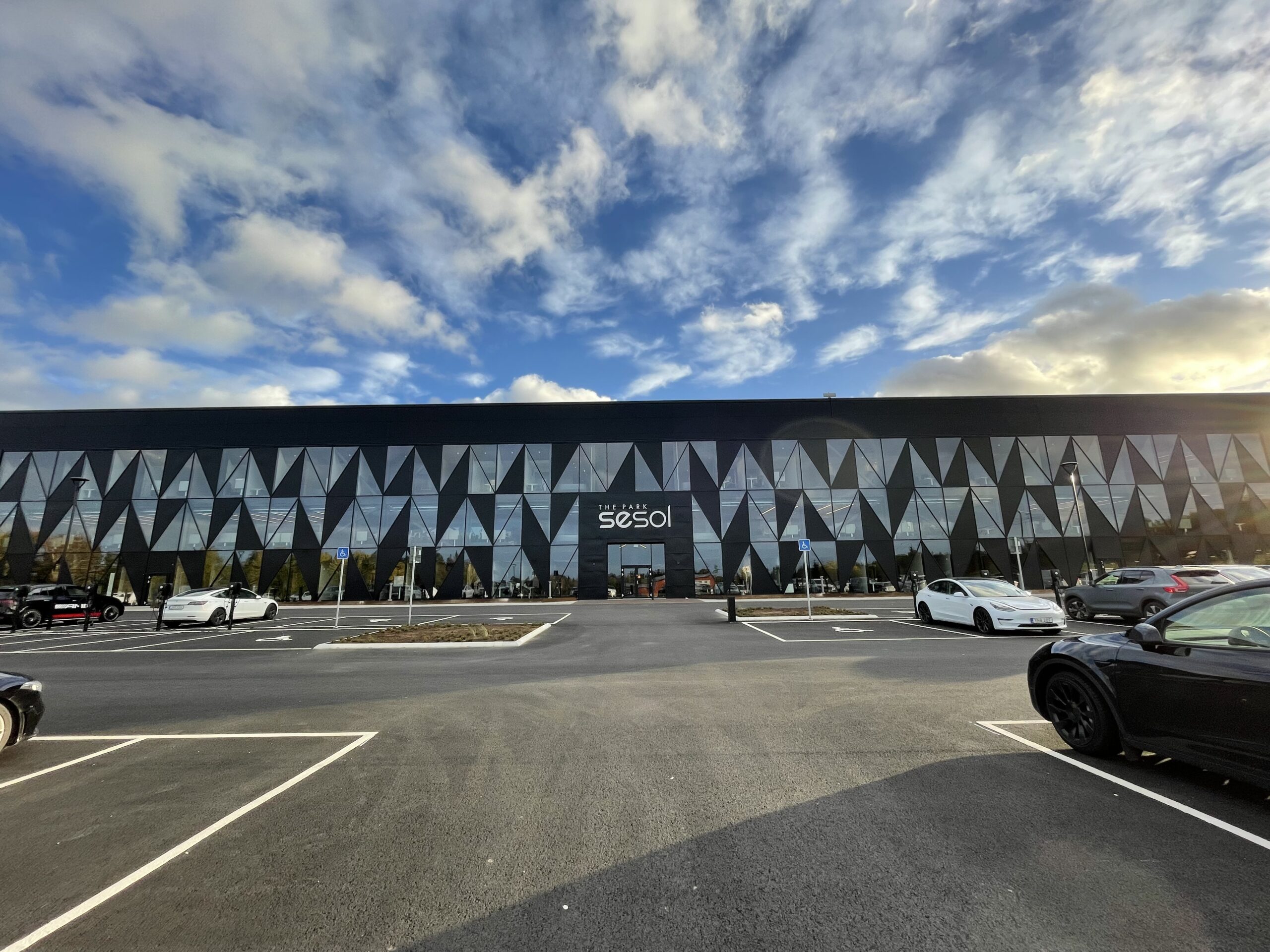The Merkurhuset project is designed by Henri Bornstein Lyckefors Arkitekter in Gothenburg, Sweden. It does not only take its name from one of the most iconic buildings in Sweden’s second largest city. But also enters dialogue with the protected historical pre-existing architecture.
With 8,000 square meters, this building fits harmoniously into the urban context, without losing its identity.
The old Merkurhuset was built in 1897 and designed by the architect Ernst Krüger. The new part of Merkurhuset that faces the city has been inspired by the harbor and the block structure of the stone city.
Glassense delivered around 1200m² of glass units.
To reduce solar heat gain on offices featuring large, glazed facades SGG Cool-Lite Xtreme70/33 was chosen. Using Eclaz and Diamant glass it enables to lower the reflection.

The design of Merkurhuset was influenced by the conditions of the zoning plan, as well as the irregular shape and limited area of the plot. As a result of the maximum allowed building height, the outer wall of the top floor was angled, resembling a studio window. By allowing the intermediate pillars to rise through the glass, the building obtained its signature look.
To minimize energy consumption, the building incorporates sophisticated insulation, district heating, and smart lighting systems, reducing its operational carbon footprint. Construction methods using concrete elements combined with place-built brick facades, minimized waste during the construction.
The project was awarded the Kasper Salin Prize in 2022, the oldest and most prestigious architecture prize in Sweden. It is a prize awarded annually by Architects Sweden to a Swedish building or building project “of high architectural quality”. It is considered the most prestigious architectural prize in the country and has been awarded since 1962.

