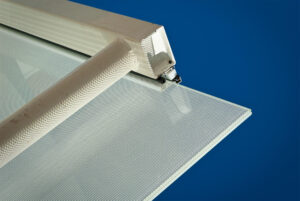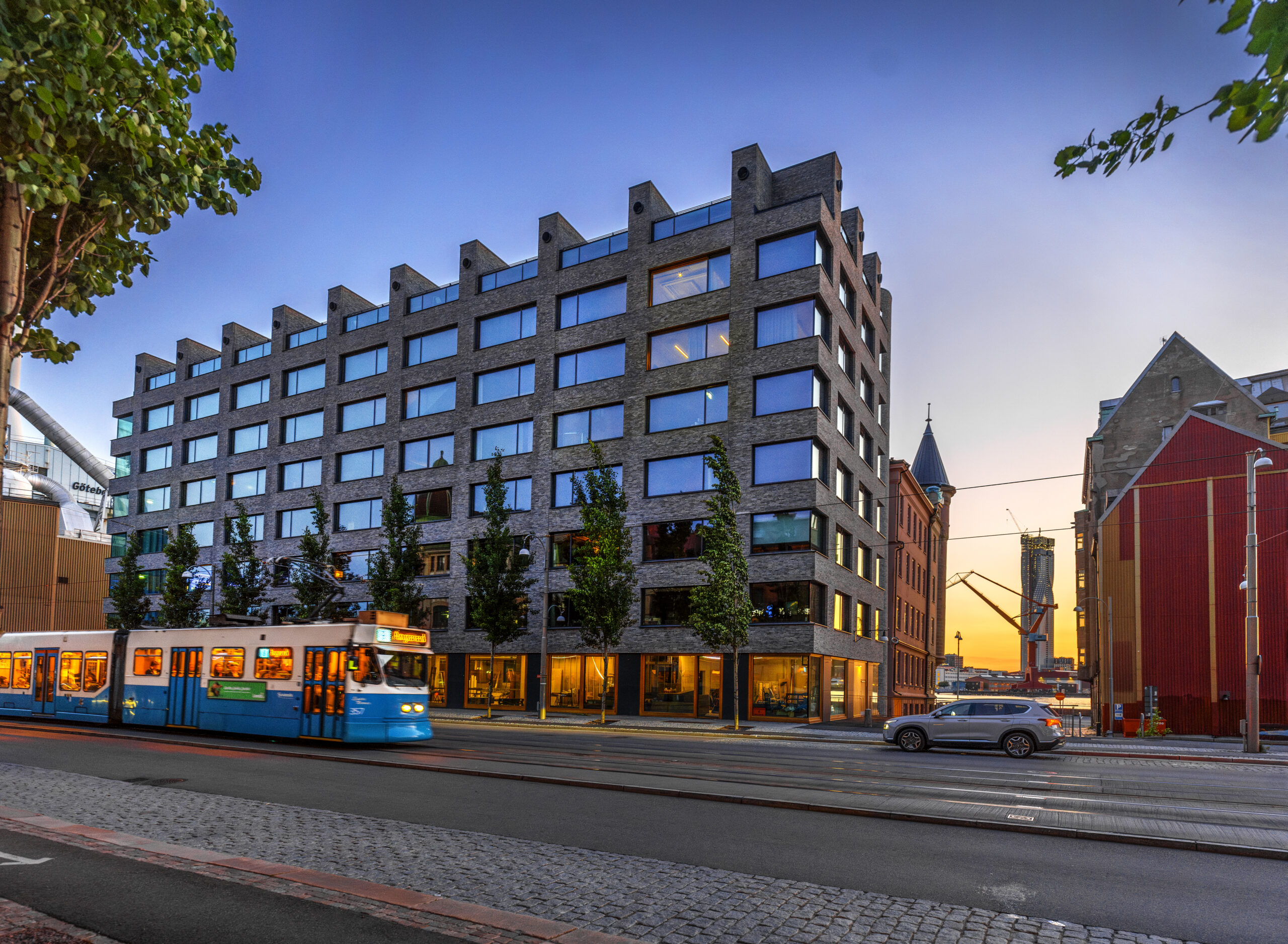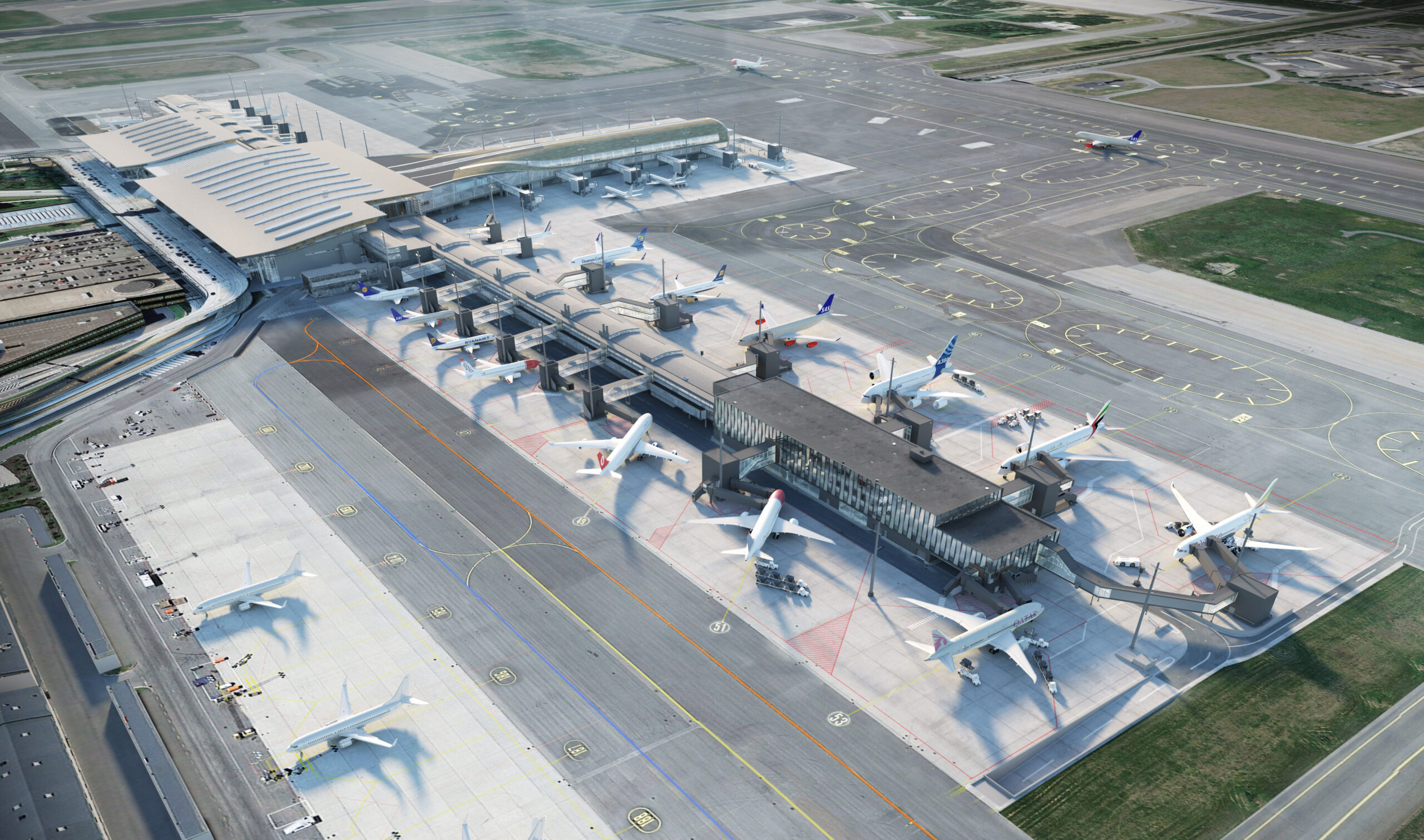The Tjuvholmen development in Oslo is located southwest of the centre of the city and is a continuation of the Aker Brygge development built in the 90’s.
The site of the Tjuvholmen project is one of the most beautiful places in Oslo. It transforms the formerly closed harbour into a public area connecting the Fjord and the centre of the city.
The Icon Complex is a group of buildings on Tjuvholmen consisting of three buildings unified by a shared glass roof. The Complex occupies more than 15 000 square meters. Integrating art and leisure, it combines the Astrup Fearnley Museum and an office building, with a new public sculpture park, swimming beach and waterside promenade.
One of the most significant elements of this project is the huge glass roof that soars over the complex. Which links the buildings together and giving the development a presence on the waterfront. Its curved shape, formed by laminated wood beams, crosses the canal between the buildings. On Skjaeret, the roof almost touches the ground. A small pond prevents people from climbing on the glass.

The glass on The Icon Complex roof has a white ceramic frit, reducing its transparency by 40%. On the facades, wherever possible, low-iron glass has been used to enhance transparency. Also to minimize the discoloration of the light into the exhibition spaces.
The use of wood is a reference to the material used for boats and the slender steel elements in the bridges and the columns relate to the masts in the Oslo harbour, anchoring the building complex even more in its location.

