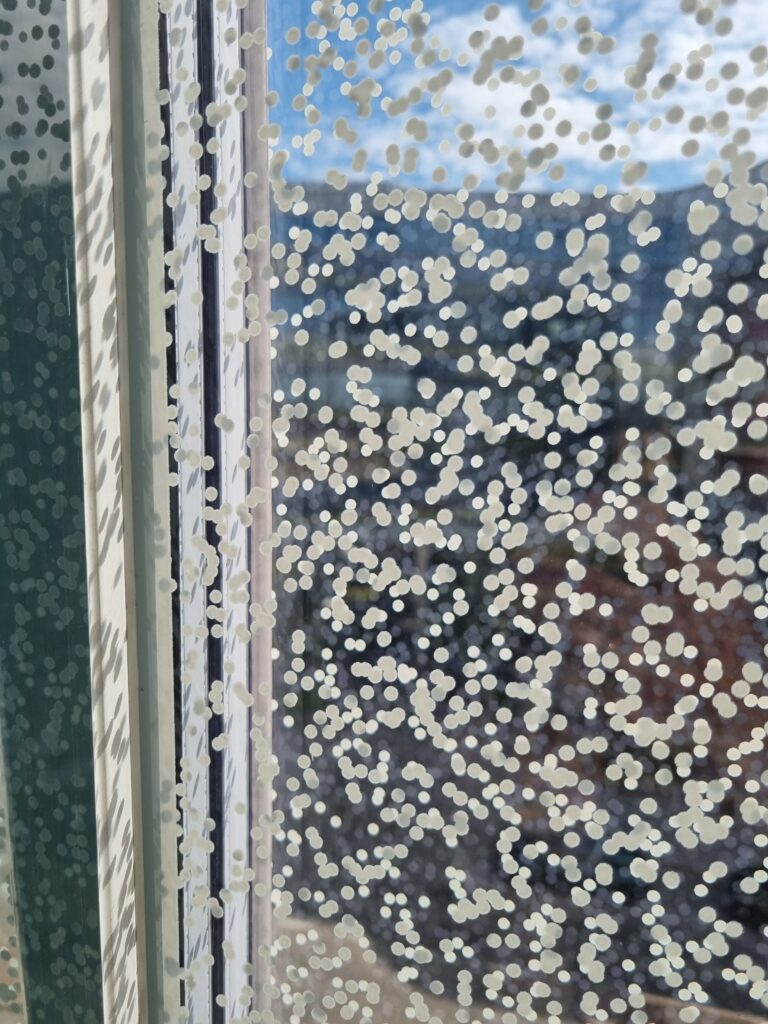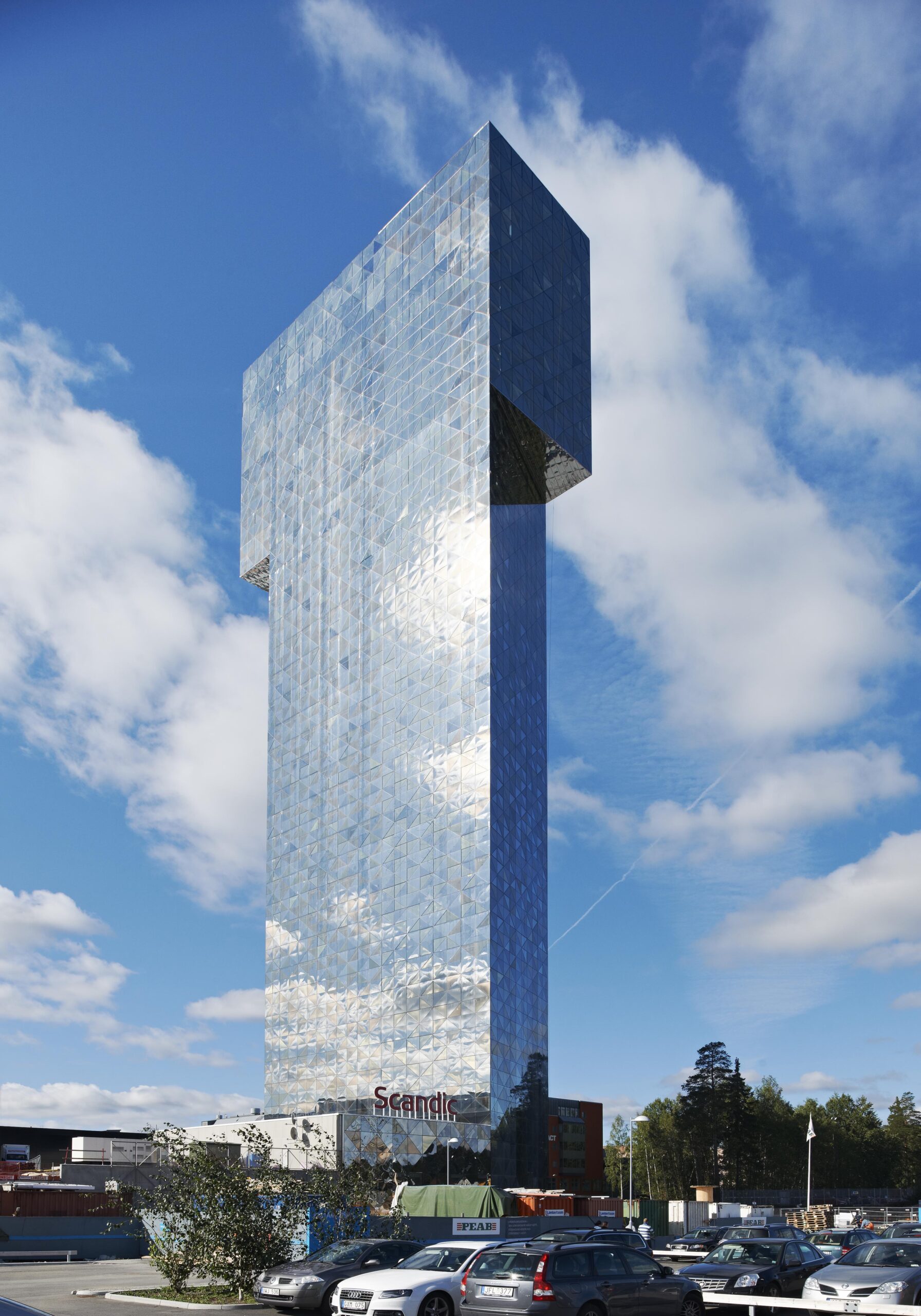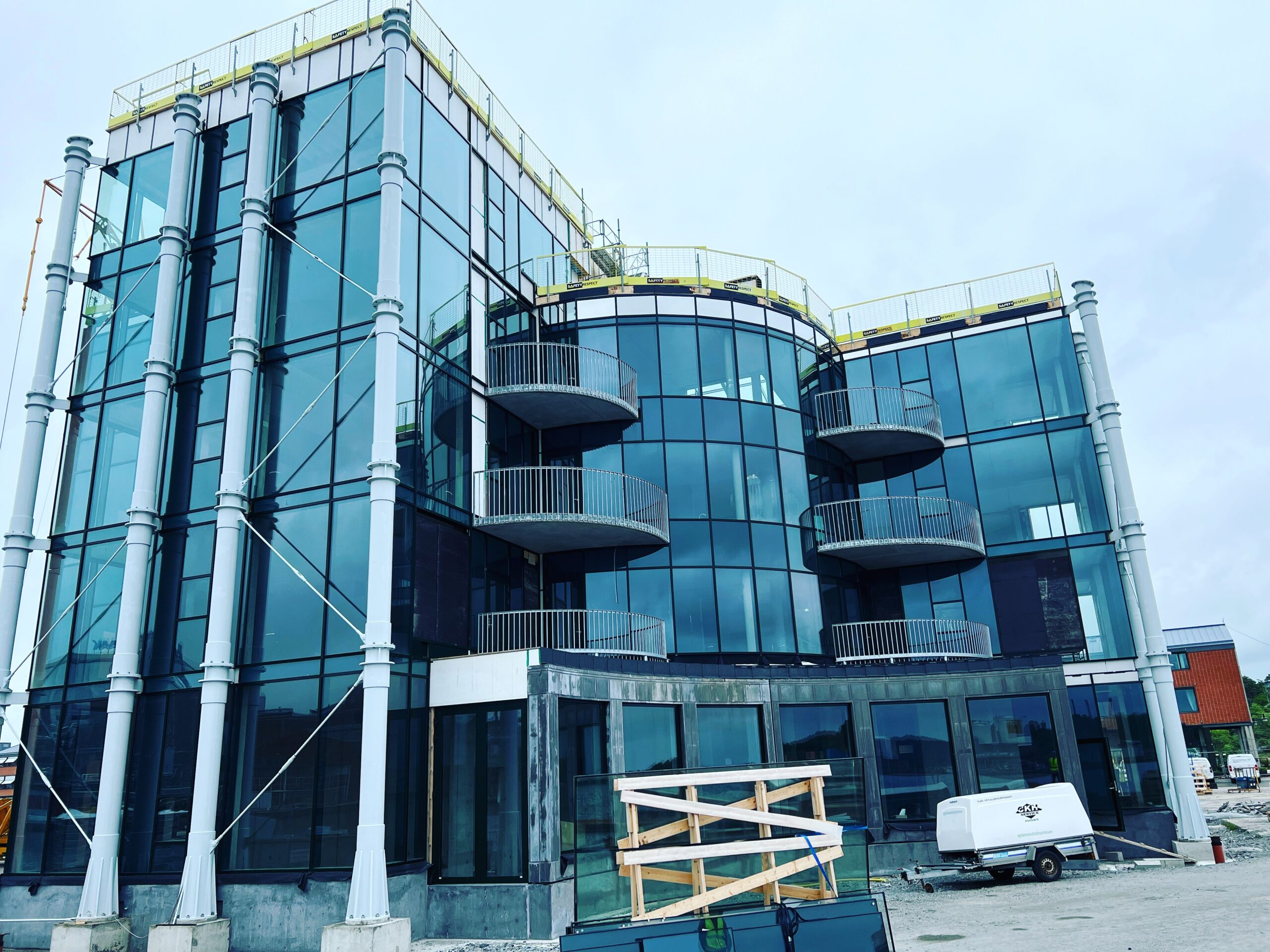Oodi is the biggest design project in Helsinki. Here successful service design is combined with contemporary Finnish architecture. The 17,250-square-meter building has three floors, each with its own atmosphere. This makes it easier for users to find the services they need.
The use of glass differs in abundance, style and function for each layer.
Glassense provided all flat glass panes for the façades, including IG units, digital printed and tempered laminated glass. Also about 2800mm wide round roof windows.
The biggest challenge was producing all the types of glass needed for the project. Oodi enabled us to reach a completely new level of complexity and magnificence that we’re proud to have provided.
In the transparent parts of the ground floor, glass works to eliminate any visual boundaries between the street, public life and the inner library space. Huge sheets of tempered and laminated glass – both bent and flat – have been used to create the illusion that the outside blends into the inside as one continuous environment.

All structural and esthetic elements of the Oodi Library have been carefully designed for the highest energy efficiency. The façade and roof play a central role in keeping the building efficient and maximizing the use of daylight while preventing the interior from overheating. Low-iron glass with solar coating was chosen to cut back on the solar heat. Since solar films are normally dark grey, the glass print pattern helped to use lighter coatings.
Description of the OODI library
The design divides the functions of the library into three distinct levels. An active ground floor that extends the town square into an interior space. “Book heaven” on the upper level. And an enclosed in-between volume containing rooms to accommodate additional services and facilities within the library.
Apart from the top floor, Oodi’s facade is made entirely from wood, which softens the general appearance of the architecture around Töölö Bay. The wood used for the exterior wall is spruce. The energy-efficient library is an impressive and alluring calling card for Finnish architecture.
Oodi has been built using local materials and with local climate conditions in mind. The timber façade is clad with 33-millimeter-thick Finnish spruce planks. Which conform to the sweeping curve that extends the building outwards to create a canopy above the Kansalaistori square. Also blending the interior and exterior spaces and creating shelter for public events in front of the library.

