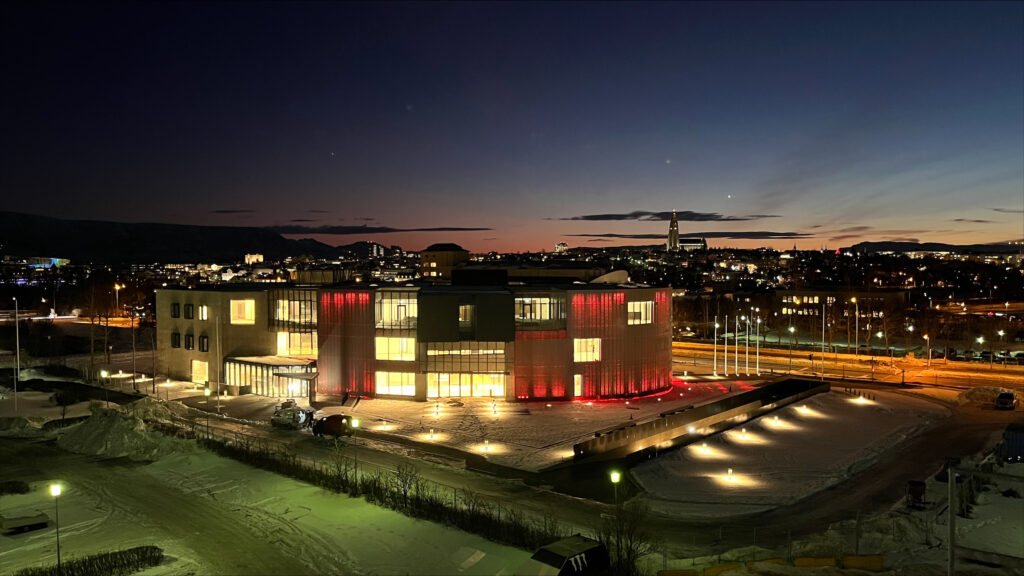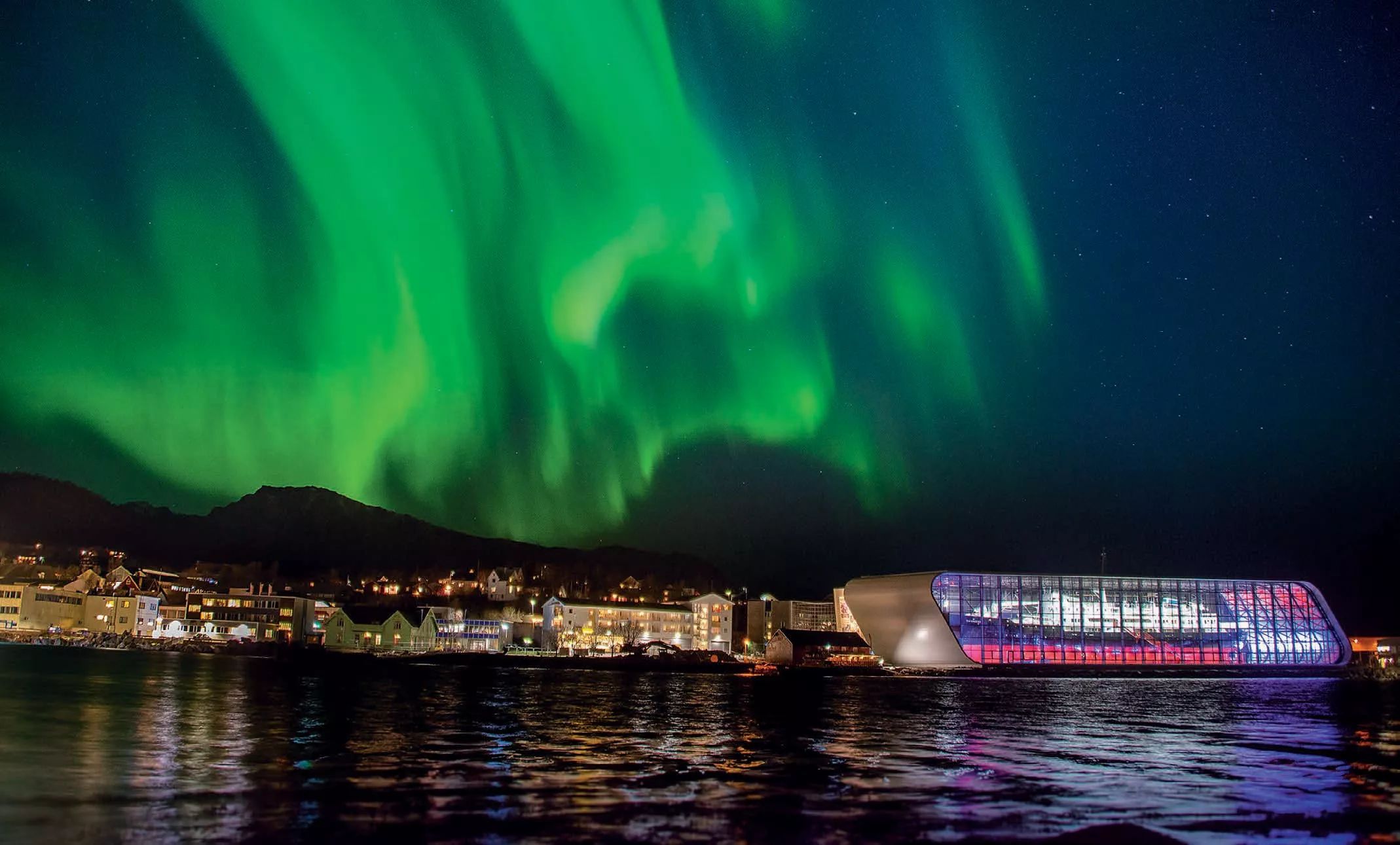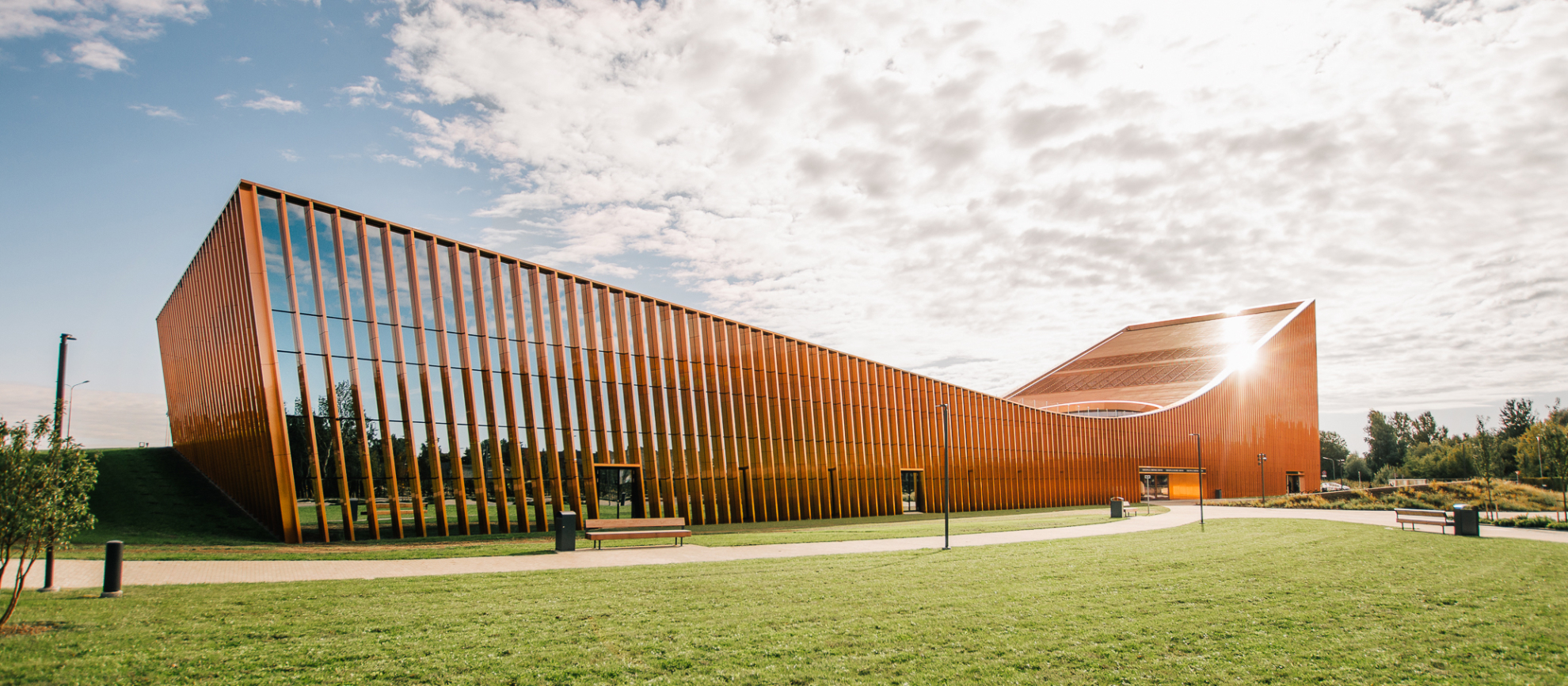We have provided glass for many projects in Iceland. One of them – The House of Icelandic Studies, is built in Reykjavik.
A new and magnificent building dedicated to the Icelandic language and cultural heritage. Sagas and ancient rhymes, preserved orally through countless generations before the medieval scribes wrote them down in the manuscripts that Icelanders safeguard for humanity.
The doors of the new House of Icelandic Studies opened this year in April.
Totally about 1900m2 of glass was supplied by us. There were used double-glazed units, mostly solar protection and laminated glass. Cool-Lite SKN176 has a high selectivity factor, which means that this glass combines excellent sun protection with high light transmission. Laminated glass increases security and safety. The strength of it makes it almost impossible to break. Even if a break occurs the interlayers holdup the strength of the structure so the glass doesn’t shatter when broken.

The basis of the design is the winning proposal of Hornstein Architects. The building is around 6,500 square meters plus a 2,200 square meter garage. The Icelandic House is an oval, large and technically complex building. Exterior walls are metal-clad and decorated with manuscript texts.
The making of The House of Icelandic Studies
The arrangement of the design and the implementation mark a turning point in this country because the building is in accordance with the government’s policy. Among other things, the aim is to limit negative environmental effects, create a healthy workplace, reduce operating costs and promoting a good image. There are preserved original documents about Icelandic culture. You can see there various specially designed spaces, such as for the preservation, research and exhibition of ancient Icelandic parchments. Also studios for teachers and scholars, reading facilities for students, lecture and teaching rooms and a library.
The House of Icelandic project is carried out according to the BREEAM environmental standard. The BREEAM standard implies that a systematic attempt is made to reduce the environmental impact of the project.
You can take a look part of the making of this building here.

