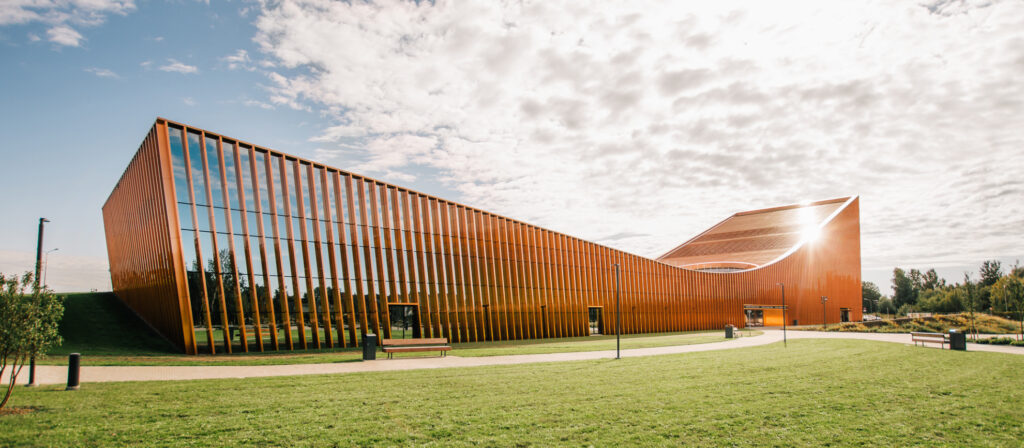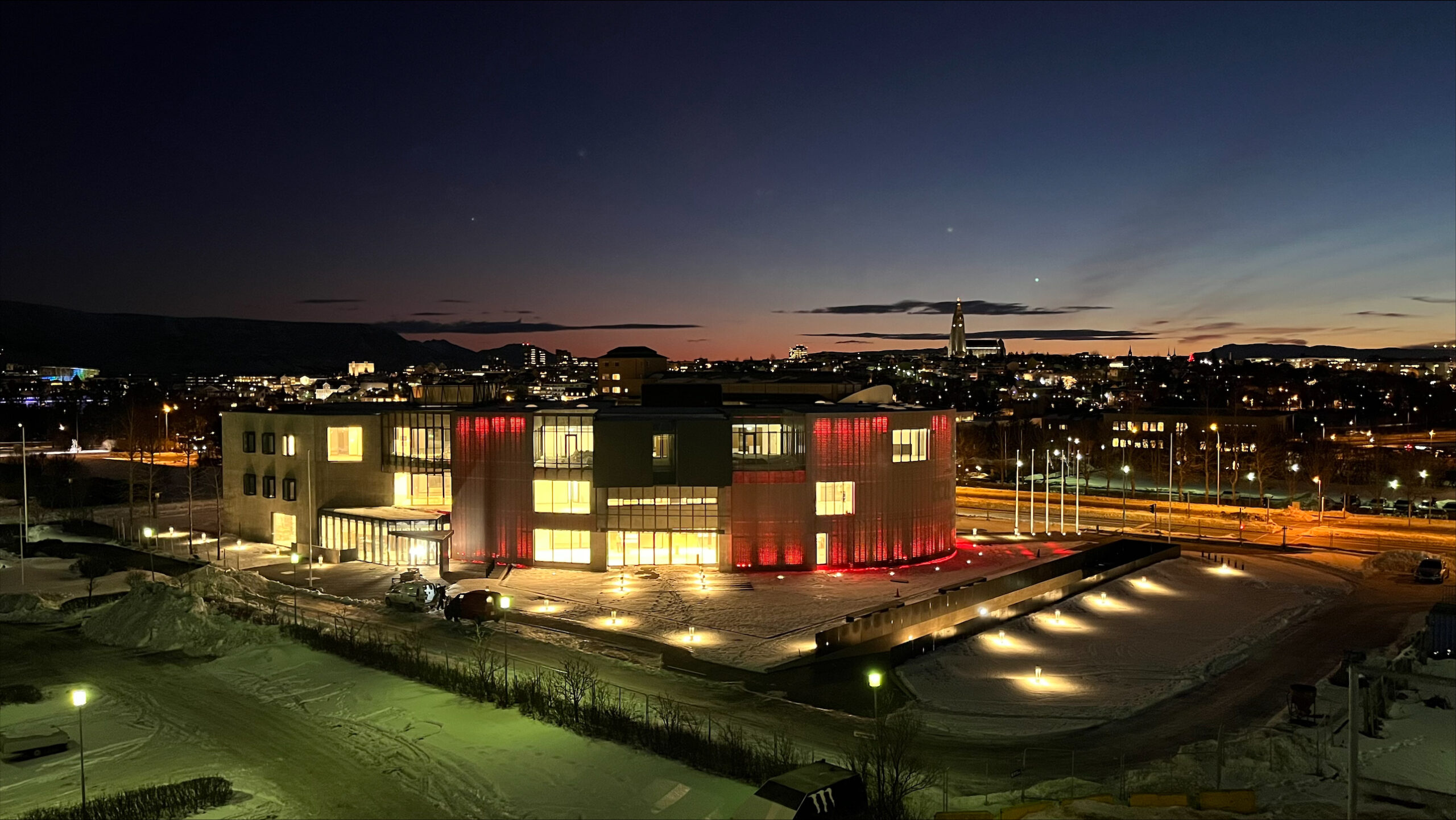Here is one of Glassense projects in Latvia.
The Science and Innovation Centre, VIZIUM, was designed as a union of architecture and landscape.
The facade of the Science Centre is made of glass and copper finishing sheets. In order to ensure that copper does not lose its dark golden shine, the sheets are treated with a special technology method, which was used for the first time in Latvia.
Project’s uniqueness was that the glass from 2 manufacturers was combined to achieve the homogenic exterior outfit and matched to the Copper facade systems.
Exterior Glass is SunGuard® High Performance Silver 35/26 and AGC Lacobel T Grey Anthracite as internal glass. All the units were Silicone IGU’s, all with Oversteps on Trapezoid shaped units around 2400 square meters.

Total area of the building is around 6000 square meters and it offers the opportunity to observe Ventspils from a height of 26 m.
On the floor of the Science and Innovation Centre, Vizium, lobby, which is made as a round globe, a world map with an area of 365 m2 is created. It consists of more than 600,000 pieces of Murano glass tiles.
The Western part accommodates vehicle access and parking. While the technical transport access is separated from the arrival of visitors. The Eastern part of the site is shaped by the hill. It is a place for picnics and open-air events. Which provides views of the river. The hill leads to the roof terrace with access to the public facilities zone on the first floor.

